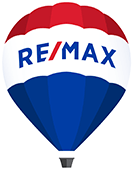We use cookies to give you the best possible experience on our website.
By continuing to browse, you agree to our website’s use of cookies. To learn more click here.



 Façade
Façade
 Hall d'entrée
Hall d'entrée
 Salon
Salon
 Salon
Salon
 Salon
Salon
 Vue d'ensemble
Vue d'ensemble
 Salle à manger
Salle à manger
 Salle à manger
Salle à manger
 Salle communautaire
Salle communautaire
 Cuisine
Cuisine
 Cuisine
Cuisine
 Cuisine
Cuisine
 Salle d'eau
Salle d'eau
 Chambre à coucher principale
Chambre à coucher principale
 Chambre à coucher principale
Chambre à coucher principale
 Chambre à coucher principale
Chambre à coucher principale
 Penderie (Walk-in)
Penderie (Walk-in)
 Salle de bains
Salle de bains
 Salle de bains
Salle de bains
 Salle de bains
Salle de bains
 Chambre à coucher
Chambre à coucher
 Chambre à coucher
Chambre à coucher
 Salle familiale
Salle familiale
 Vue d'ensemble
Vue d'ensemble
 Salle de jeux
Salle de jeux
 Salle de jeux
Salle de jeux
 Salle familiale
Salle familiale
 Salle familiale
Salle familiale
 Chambre à coucher
Chambre à coucher
 Chambre à coucher
Chambre à coucher
 Cour
Cour
 Extérieur
Extérieur

| Property Type | Two or more storey | Year of construction | 2008 |
| Type of building | Detached | Trade possible | |
| Building dimensions | 6.40 m x 9.73 m - irr | Certificate of Location | |
| Living Area | |||
| Lot dimensions | 9.50 m x 32.00 m | Deed of Sale Signature | |
| Zoning | Residential |
| Pool | |||
| Water supply | Municipality | Parking | |
| Foundation | Poured concrete | Driveway | Asphalt |
| Roofing | Asphalt shingles | Garage | |
| Siding | Vinyl, Brick | Lot | Landscape, Fenced |
| Windows | PVC | Topography | Flat |
| Window Type | Crank handle | Distinctive Features | |
| Energy/Heating | Electricity | View | |
| Basement | Finished basement, 6 feet and over | Proximity | Public transport, Cross-country skiing, High school, Elementary school, Bicycle path, Park - green area, Daycare centre, Cegep, Highway |
| Bathroom |
| Sewage system | Municipal sewer | Heating system | Electric baseboard units |
| Cupboard | Thermoplastic |
| Rooms | LEVEL | DIMENSIONS | Type of flooring | Additional information |
|---|---|---|---|---|
| Living room | Basement | 10x9 ft. - irr | Floating floor | Aire ouverte |
| Bedroom | Basement | 13.4x9 ft. - irr | Floating floor | Garde-robe |
| Family room | Basement | 17.9x10.9 ft. - irr | Floating floor | Aire ouverte |
| Bathroom | 2nd floor | 16x8.4 ft. - irr | Ceramic tiles | Douche indépendante |
| Bedroom | 2nd floor | 14.9x10.8 ft. - irr | Wood | Garde-robe |
| Primary bedroom | 2nd floor | 14.1x13 ft. - irr | Wood | Walk-in |
| Washroom | Ground floor | 8.8x4.9 ft. - irr | Ceramic tiles | Laveuse et sécheuse |
| Dining room | Ground floor | 9x12 ft. - irr | Wood | Aire ouverte |
| Living room | Ground floor | 17.5x11.2 ft. - irr | Wood | Aire ouverte |
| Kitchen | Ground floor | 11.1x12 ft. - irr | Ceramic tiles | Dosseret |
| Hallway | Ground floor | 4.1x5.7 ft. - irr | Ceramic tiles | Fermé avec porte française |
Hall d'entrée:
-Porte vitrée.
-Garde-robe double.
-Fermé avec porte française.
Salon:
-Grande fenestration.
-O'gee.
-Ouvert sur salle à manger.
Salle d'eau:
-Vanité miroir.
-Laveuse et sécheuse.
-Armoire de rangement.
Cuisine:
-Armoires thermoplastique +/- 25 portes.
-Ouvert sur salle à manger.
-Garde-manger walk-in.
-Dosseret.
-Évier double avec douchette.
-Fenêtre.
Salle à manger:
-Porte patio.
-O'gee.
-Ouvert sur salon et cuisine.
-Lustre moderne .
Chambre principale:
-Walk-in.
-Porte françaises.
-Ventilateur.
Chambre:
-Garde-robe.
-Luminaire déco.
-Fenêtre.
Salle de bain:
-Vanité avec miroir.
-Rangement pour literie.
-Douche indépendante.
-Bain avec douchette.
Salle familiale:
-Aire ouverte.
-Rangement.
-Fenêtre.
-Ouvert avec espace salon.
Chambre:
-Plafonnier.
-Fenêtre.
-Garde-robe.
Autres:
-Cour clôturée.
-Piscine chauffée.
-Thermopompe murale.
-Cabanon.
We use cookies to give you the best possible experience on our website.
By continuing to browse, you agree to our website’s use of cookies. To learn more click here.