Cookie Notice
We use cookies to give you the best possible experience on our website.
By continuing to browse, you agree to our website’s use of cookies. To learn more click here.
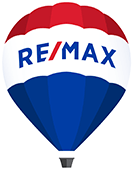

 Hall d'entrée
Hall d'entrée
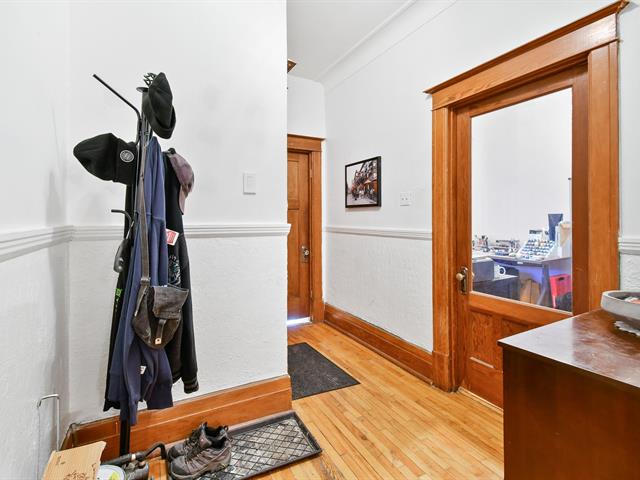 Salon
Salon
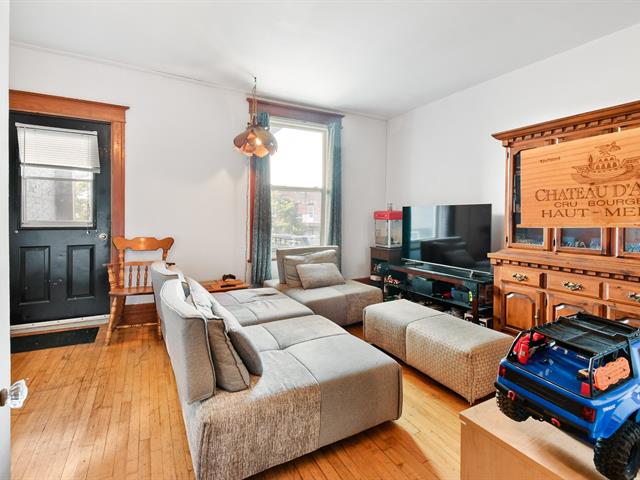 Salon
Salon
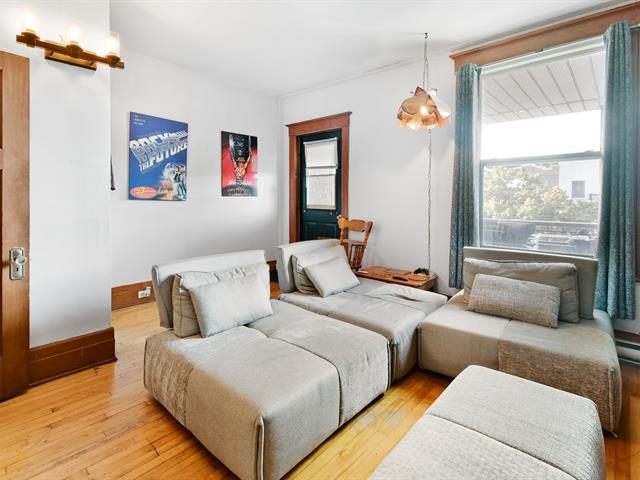 Salon
Salon
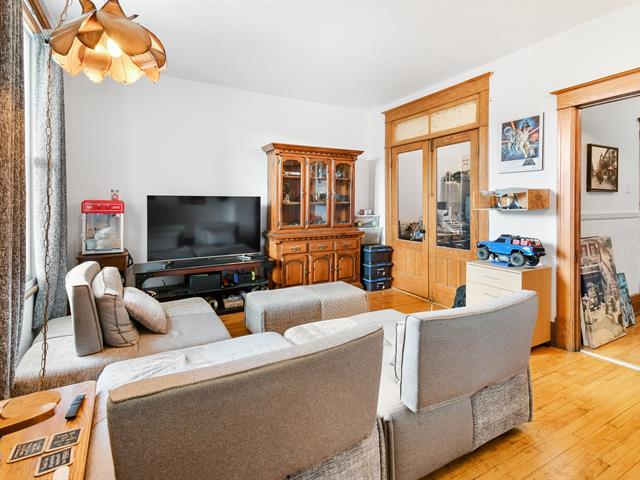 Salle à manger
Salle à manger
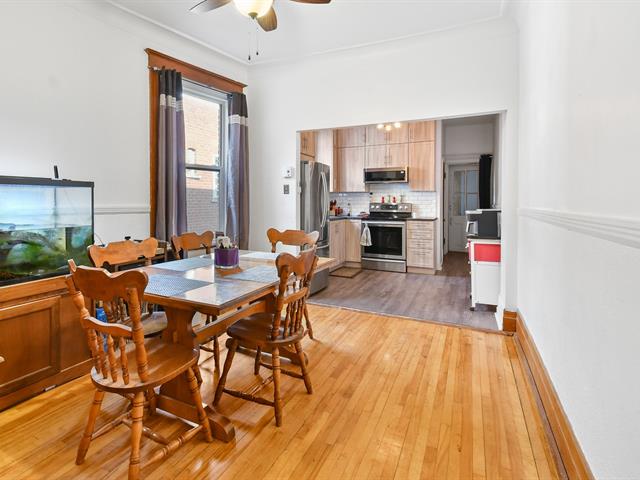 Salle à manger
Salle à manger
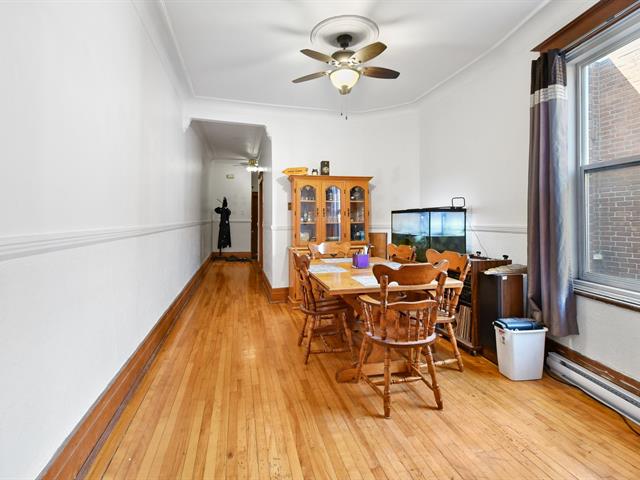 Cuisine
Cuisine
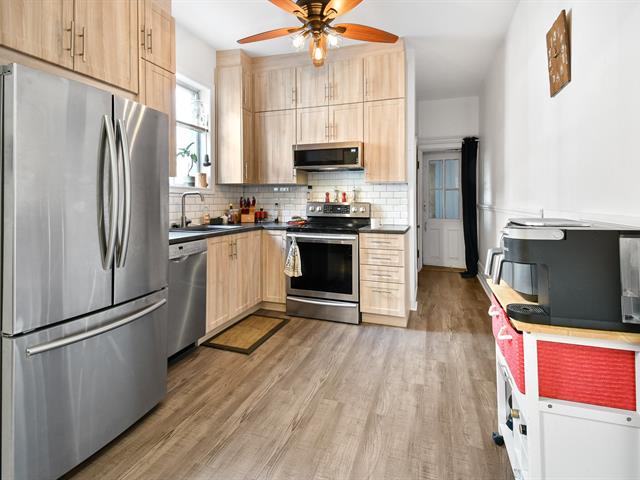 Vue d'ensemble
Vue d'ensemble
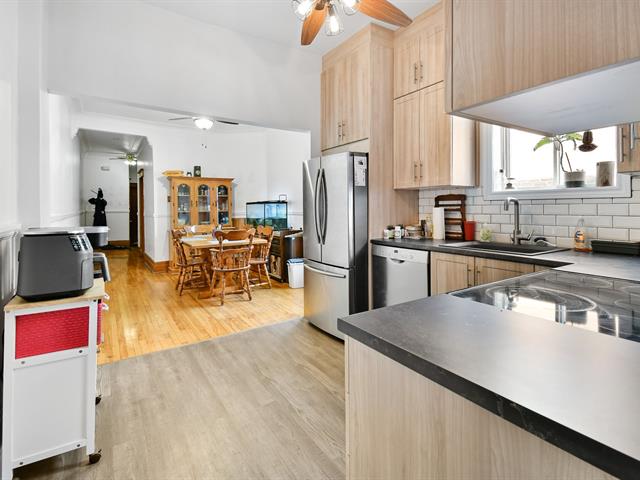 Chambre à coucher principale
Chambre à coucher principale
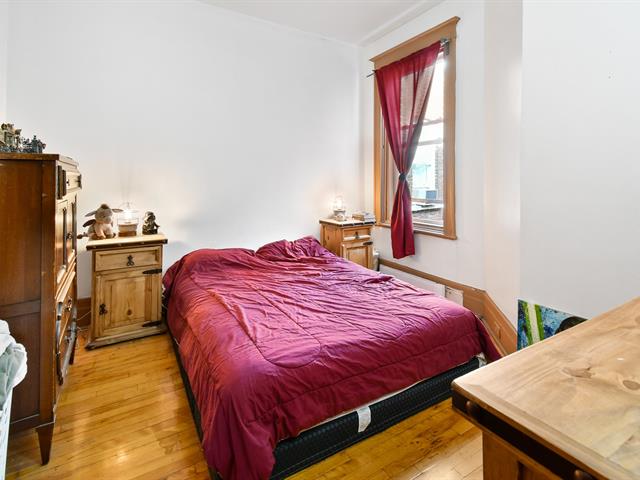 Chambre à coucher
Chambre à coucher
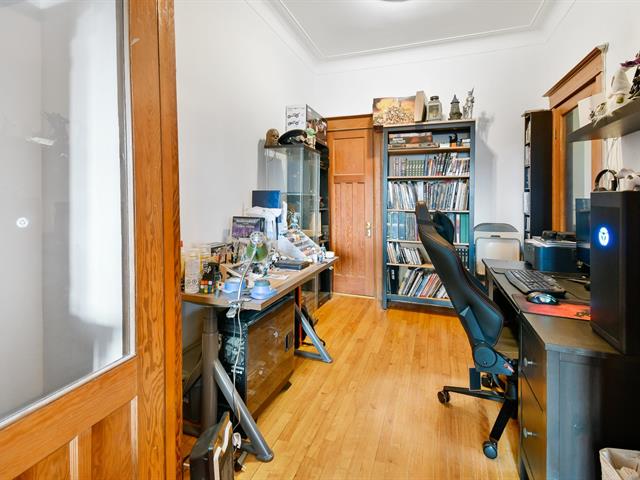 Chambre à coucher
Chambre à coucher
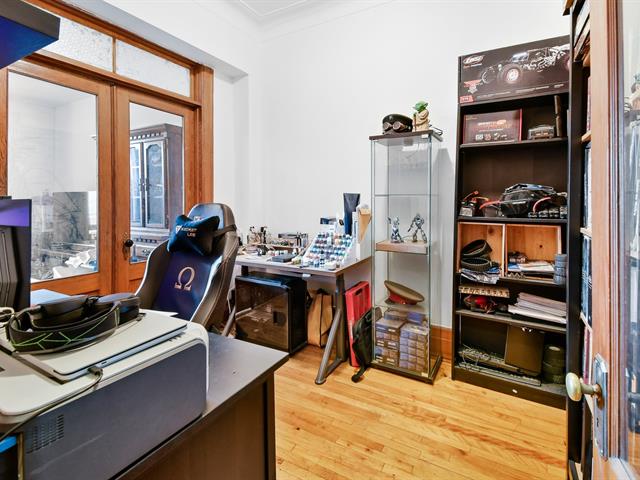 Salle de bains
Salle de bains
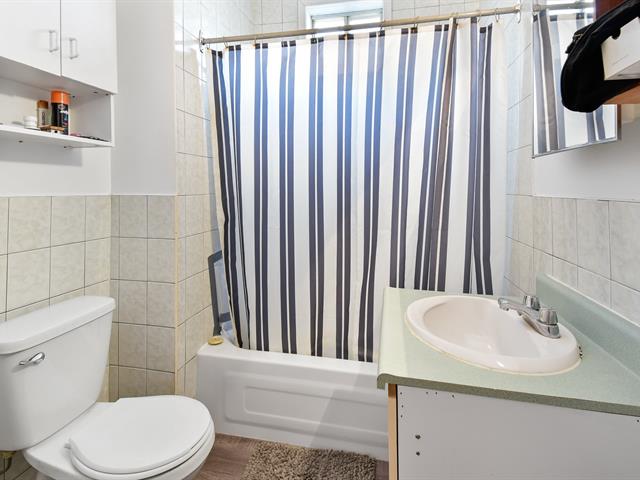 Balcon
Balcon
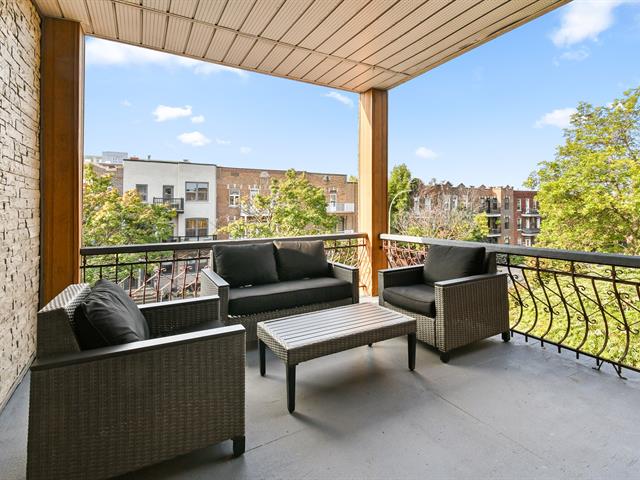 Logement
Logement
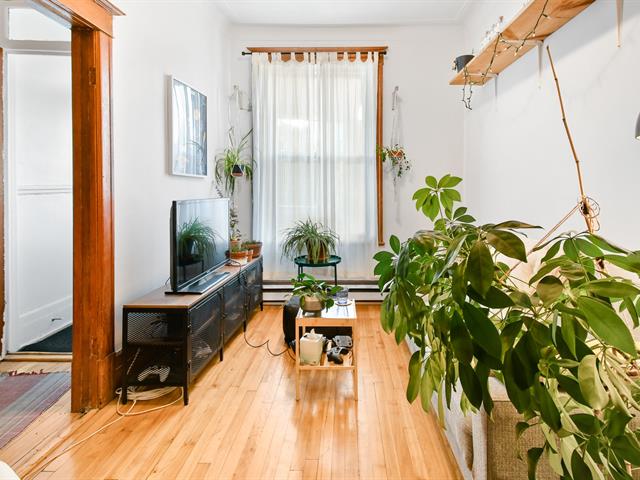 Logement
Logement
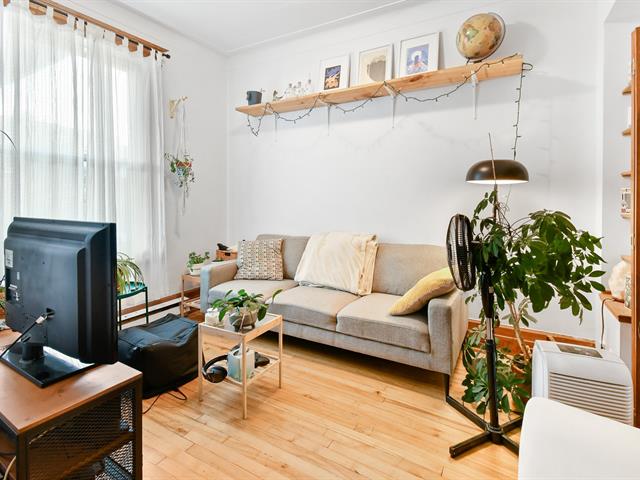 Logement
Logement
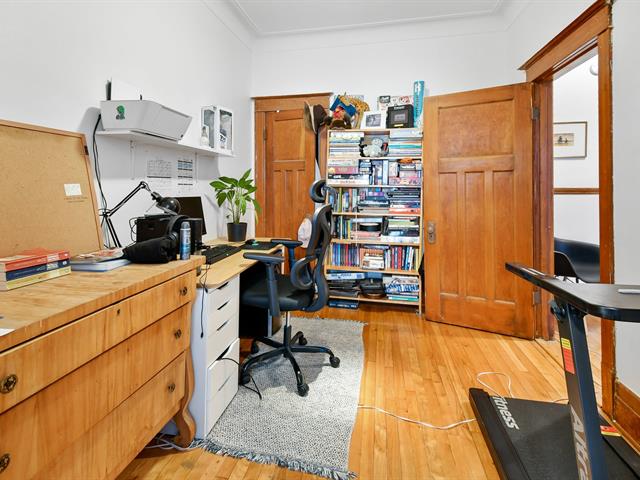 Logement
Logement
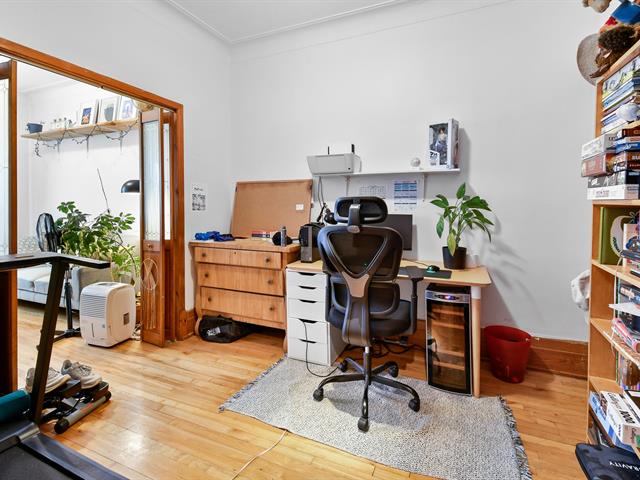 Logement
Logement
 Logement
Logement
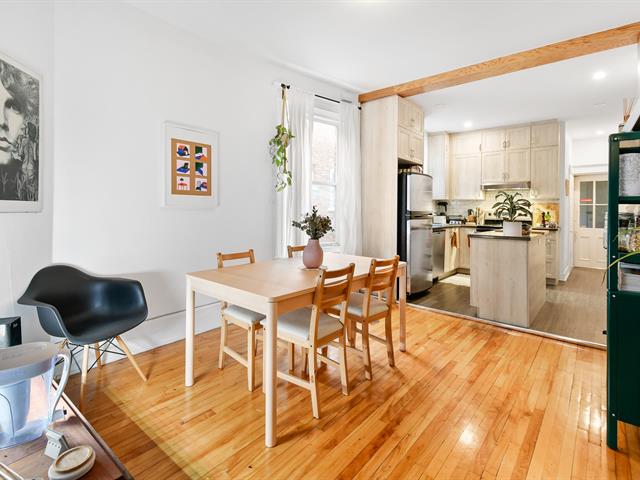 Logement
Logement
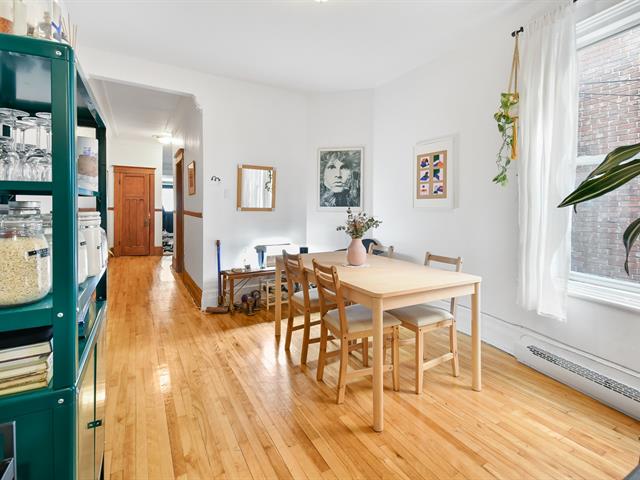 Logement
Logement
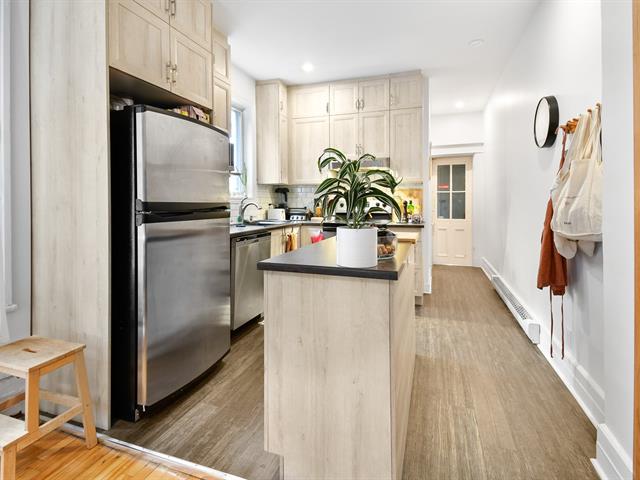 Logement
Logement
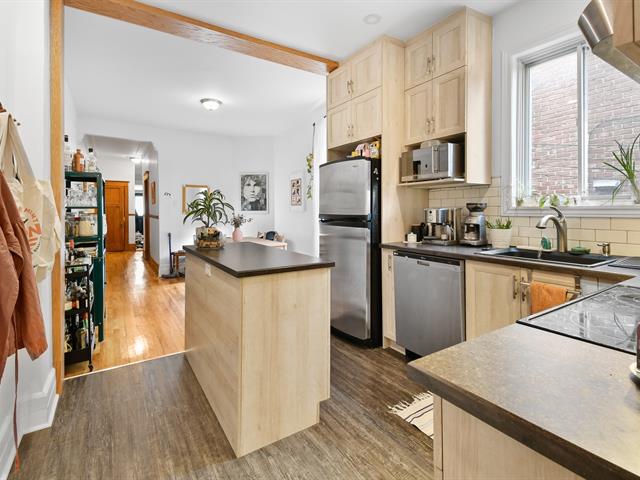 Logement
Logement
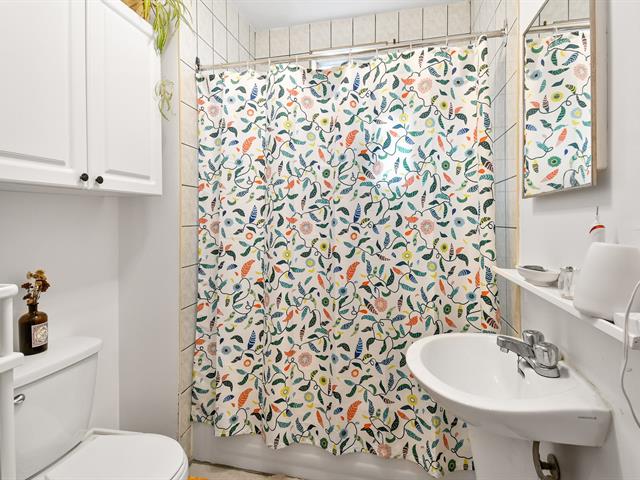 Logement
Logement
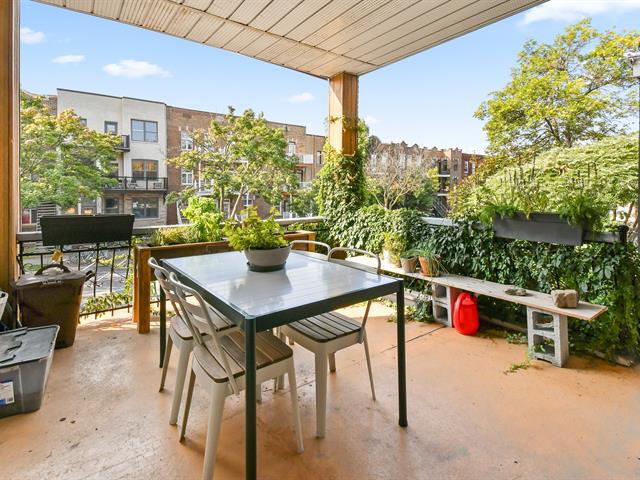 Logement
Logement
 Logement
Logement
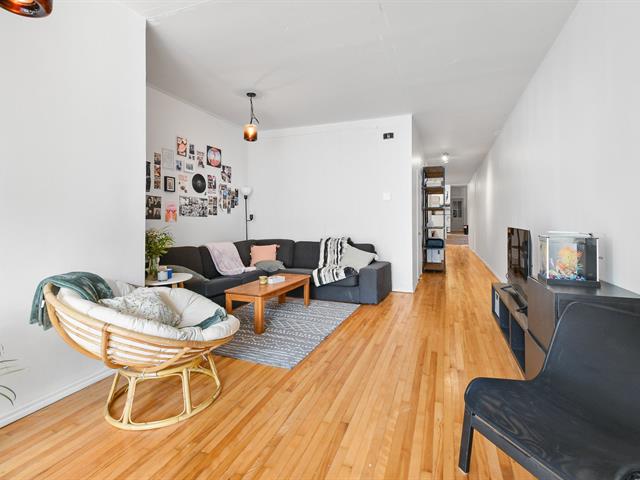 Logement
Logement
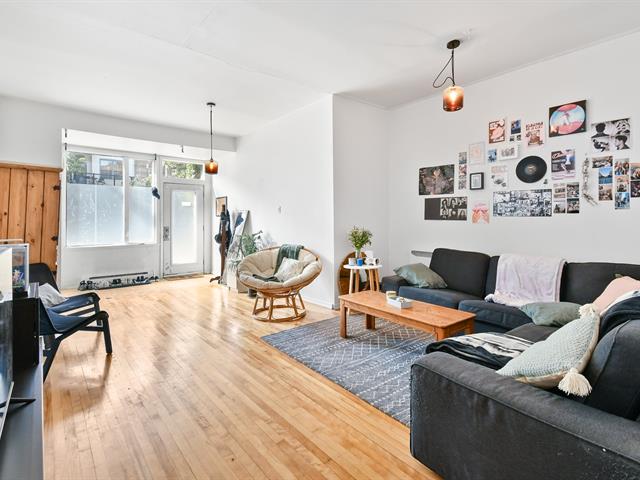 Logement
Logement
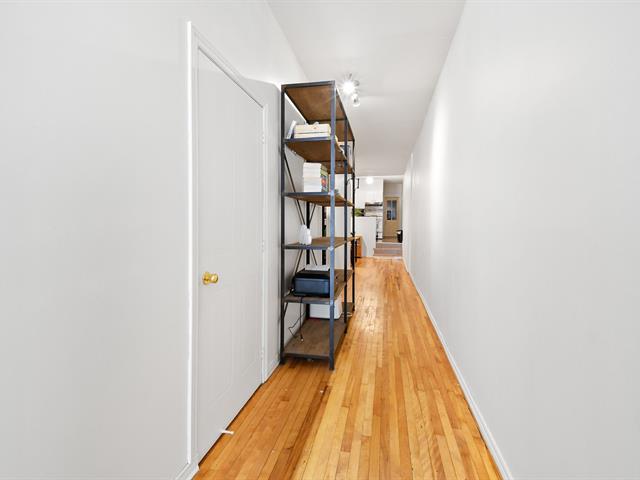 Logement
Logement
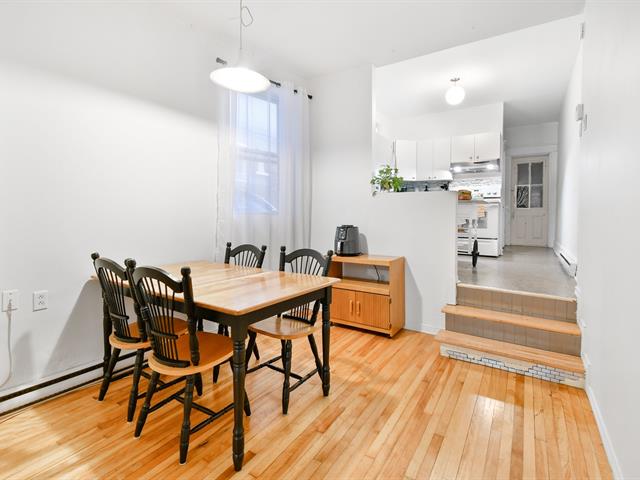 Logement
Logement
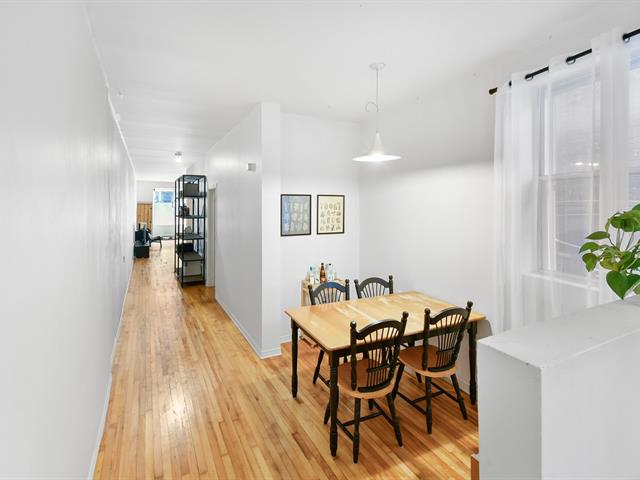 Logement
Logement
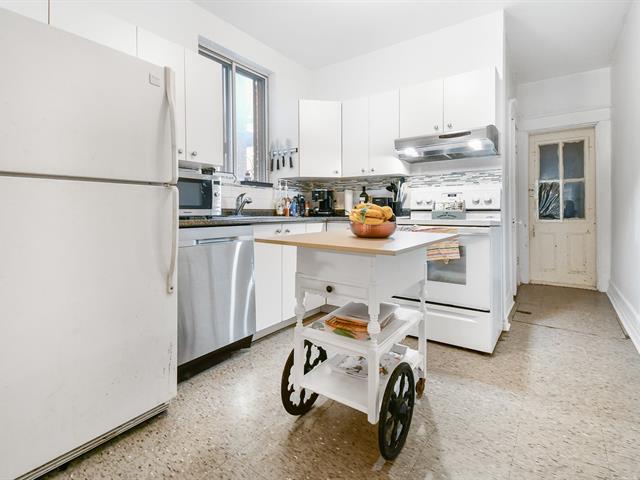 Logement
Logement
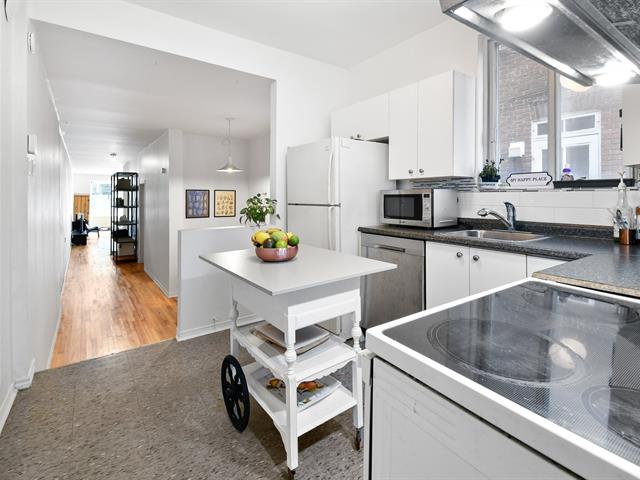 Logement
Logement
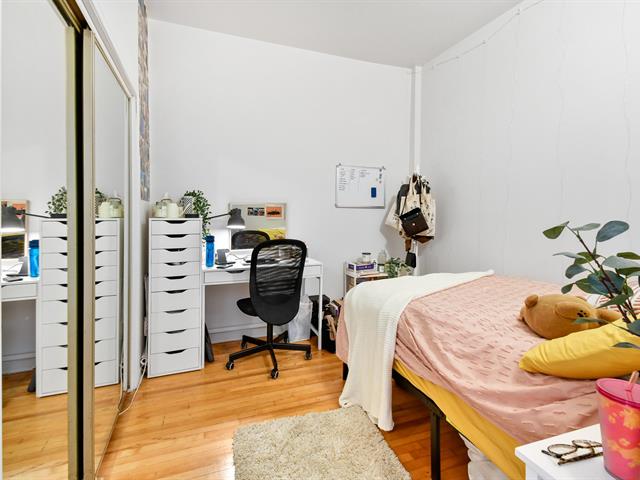 Logement
Logement
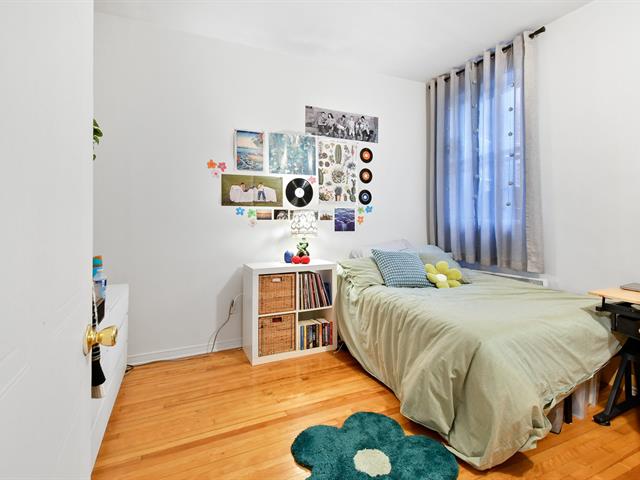 Logement
Logement
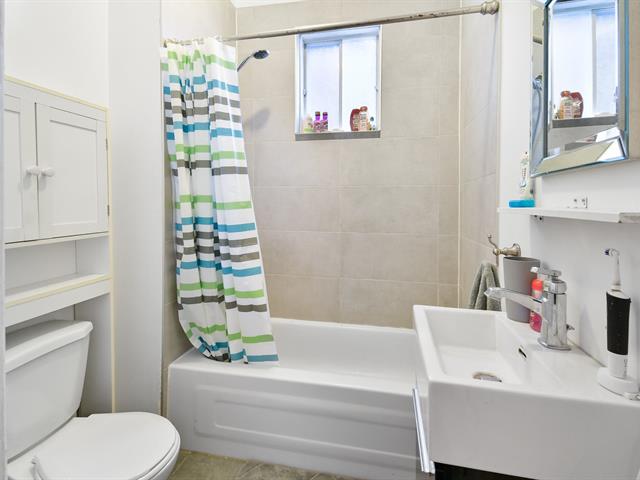 Logement
Logement
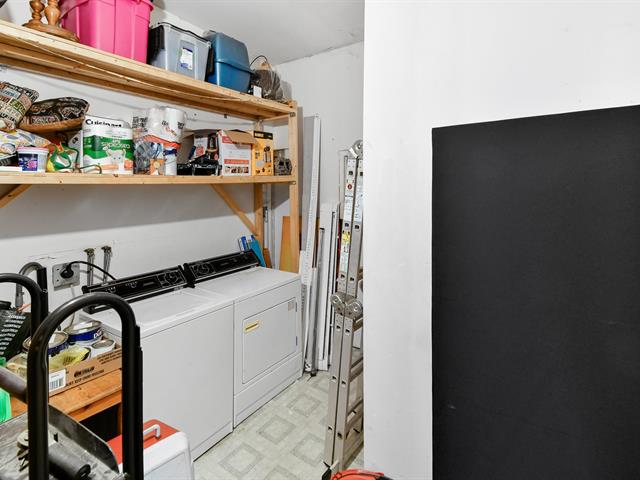
| Property Type | Triplex | Year of construction | |
| Type of building | Attached | Trade possible | |
| Building dimensions | 4.98 m x 27.43 m - irr | Certificate of Location | |
| Living Area | |||
| Lot dimensions | Deed of Sale Signature | ||
| Zoning | Residential |
| Pool | |||
| Water supply | Municipality | Parking | |
| Foundation | Poured concrete | Driveway | |
| Roofing | Elastomer membrane | Garage | |
| Siding | Brick | Lot | |
| Windows | PVC | Topography | Flat |
| Window Type | Sliding | Distinctive Features | |
| Energy/Heating | Electricity | View | |
| Basement | Proximity | University, Public transport, High school, Elementary school, Bicycle path, Park - green area, Hospital, Daycare centre, Cegep, Highway | |
| Bathroom |
| Sewage system | Municipal sewer | Heating system | Electric baseboard units |
| Cupboard | Thermoplastic, Melamine |
| Rooms | LEVEL | DIMENSIONS | Type of flooring | Additional information |
|---|
Améliorations:
-2023 Toiture de l'extension.
-2023 Plancher et mur du balcon 8151.
-2023 Électricité entrée principale (main breaker) et 2
panneaux changés.
-2023 cuisine du 8151 refaite à neuf, plancher, plomberie,
mur, électricité.
-2021 Joints refaits sur la façade de brique.
-2019 Cuisine 8153 refaite à neuf, plancher, plomberie,
mur, électricité.
-2014 Cuisine 8149 rez-de-chaussée.
-2014 Corniche patrimoniale refaite en cuivre brossé.
-2016 Salle de bain 8149 refaite.
-2015 Balcon arrière du 8151 refait.
We use cookies to give you the best possible experience on our website.
By continuing to browse, you agree to our website’s use of cookies. To learn more click here.