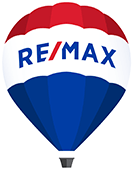Cookie Notice
We use cookies to give you the best possible experience on our website.
By continuing to browse, you agree to our website’s use of cookies. To learn more click here.


 Garage
Garage
 Entrée extérieure
Entrée extérieure
 Hall d'entrée
Hall d'entrée
 Hall d'entrée
Hall d'entrée
 PASAGEWAY
PASAGEWAY
 Vue d'ensemble
Vue d'ensemble
 Cuisine
Cuisine
 Cuisine
Cuisine
 Cuisine
Cuisine
 Cuisine
Cuisine
 Salle à manger
Salle à manger
 Salle à manger
Salle à manger
 Salon
Salon
 Salon
Salon
 Salon
Salon
 Vue d'ensemble
Vue d'ensemble
 Chambre à coucher principale
Chambre à coucher principale
 Chambre à coucher principale
Chambre à coucher principale
 Penderie (Walk-in)
Penderie (Walk-in)
 Salle de bains attenante à la CCP
Salle de bains attenante à la CCP
 Salle de bains attenante à la CCP
Salle de bains attenante à la CCP
 Salle de bains attenante à la CCP
Salle de bains attenante à la CCP
 Chambre à coucher
Chambre à coucher
 Chambre à coucher
Chambre à coucher
 Salle d'eau
Salle d'eau
 Escalier
Escalier
 Salle familiale
Salle familiale
 Salle de jeux
Salle de jeux
 Cinéma maison
Cinéma maison
 Cinéma maison
Cinéma maison
 Chambre à coucher
Chambre à coucher
 Chambre à coucher
Chambre à coucher
 Chambre à coucher
Chambre à coucher
 Chambre à coucher
Chambre à coucher
 Salle de bains
Salle de bains
 Salle de bains
Salle de bains
 Salle de bains
Salle de bains
 Intergénération
Intergénération
 Intergénération
Intergénération
 Intergénération
Intergénération
 Intergénération
Intergénération
 Intergénération
Intergénération
 Intergénération
Intergénération
 Intergénération
Intergénération
 Intergénération
Intergénération
 Intergénération
Intergénération
 Intergénération
Intergénération
 Intergénération
Intergénération
 Intergénération
Intergénération
 Intergénération
Intergénération
 Garage
Garage
 Terrasse
Terrasse
 Garage
Garage
 Terrasse
Terrasse
 Face arrière
Face arrière
 Face arrière
Face arrière
 Façade
Façade

| Property Type | Bungalow | Year of construction | 2022 |
| Type of building | Detached | Trade possible | |
| Building dimensions | 21.84 m x 19.81 m - irr | Certificate of Location | |
| Living Area | |||
| Lot dimensions | Deed of Sale Signature | 90 days | |
| Zoning | Residential |
| Pool | |||
| Water supply | Artesian well | Parking | Garage (4) , Outdoor (12) |
| Foundation | Poured concrete | Driveway | Not Paved |
| Roofing | Asphalt shingles | Garage | Double width or more, Detached, Heated, Attached |
| Siding | Other | Lot | |
| Windows | Other | Topography | Sloped |
| Window Type | Crank handle, Sliding | Distinctive Features | |
| Energy/Heating | Electricity | View | Panoramic, Other |
| Basement | Finished basement, 6 feet and over | Proximity | ATV trail, Snowmobile trail, Cross-country skiing, High school, Elementary school, Bicycle path, Park - green area, Daycare centre |
| Bathroom | Seperate shower, Adjoining to primary bedroom |
| Distinctive features | Wooded lot: hardwood trees, Intergeneration, No neighbours in the back | Sewage system | BIONEST system |
| Heat | Gaz fireplace | Equipment available | Central heat pump, Ventilation system, Electric garage door, Level 2 charging station |
| Available services | Fire detector | Heating system | Air circulation |
| Cupboard | Polyester, Melamine |
| Rooms | LEVEL | DIMENSIONS | Type of flooring | Additional information |
|---|---|---|---|---|
| Storage | Basement | 13.4x12.10 ft. - irr | Concrete | |
| Other | Basement | 18.7x20.9 ft. - irr | Concrete | |
| Playroom | Basement | 21.4x14.3 ft. - irr | Concrete | |
| Family room | Basement | 15.5x18.11 ft. - irr | Concrete | |
| Bathroom | Basement | 13.8x11.1 ft. - irr | Concrete | |
| Bedroom | Basement | 13.2x17.2 ft. - irr | Concrete | Walk-In +/-6.3x5.0 pieds |
| Bedroom | Basement | 12.9x17.1 ft. - irr | Concrete | Walk-In +/-4.11x6.4 pieds |
| Bedroom | Ground floor | 13.7x12.1 ft. - irr | Wood | |
| Bathroom | Ground floor | 8.6x13.7 ft. - irr | Ceramic tiles | |
| Washroom | Ground floor | 5.0x8.7 ft. - irr | Ceramic tiles | |
| Laundry room | Ground floor | 4.10x8.8 ft. - irr | Ceramic tiles | Accès par la salle d'eau |
| Primary bedroom | Ground floor | 13.5x18.1 ft. - irr | Wood | Walk-In +/-10.1x9.9 pieds |
| Dining room | Ground floor | 10.5x16.2 ft. - irr | Wood | |
| Kitchen | Ground floor | 16.3x12.11 ft. - irr | Ceramic tiles | Garde-manger +/-7.5x4.11 pieds |
| Living room | Ground floor | 23.8x16.2 ft. - irr | Wood | Vue sur la cour |
| Laundry room | Ground floor | 5.5x5.0 ft. - irr | Other | |
| Hallway | Ground floor | 5.9x21.9 ft. - irr | Other | Walk-In +/-4.0x9.4 pieds |
| Bathroom | Ground floor | 12.3x6.8 ft. - irr | Other | Douche verre/céramique |
| Primary bedroom | Ground floor | 11.8x16.2 ft. - irr | Other | |
| Dining room | Ground floor | 11.4x13.1 ft. - irr | Other | |
| Living room | Ground floor | 11.5x15.10 ft. - irr | Other | |
| Kitchen | Ground floor | 16.3x9.3 ft. - irr | Other | Armoires +/- 28 portes tiroirs |
We use cookies to give you the best possible experience on our website.
By continuing to browse, you agree to our website’s use of cookies. To learn more click here.