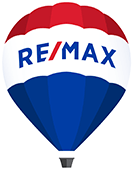Cookie Notice
We use cookies to give you the best possible experience on our website.
By continuing to browse, you agree to our website’s use of cookies. To learn more click here.


 Façade
Façade
 Façade
Façade
 Extérieur
Extérieur
 Garage
Garage
 Cuisine
Cuisine
 Cuisine
Cuisine
 Cuisine
Cuisine
 Cuisine
Cuisine
 Cuisine
Cuisine
 Salle à manger
Salle à manger
 Salle à manger
Salle à manger
 Salle à manger
Salle à manger
 Salle à manger
Salle à manger
 Hall d'entrée
Hall d'entrée
 Hall d'entrée
Hall d'entrée
 Salon
Salon
 Salon
Salon
 Salon
Salon
 Salle de bains
Salle de bains
 Chambre à coucher principale
Chambre à coucher principale
 Chambre à coucher principale
Chambre à coucher principale
 Chambre à coucher
Chambre à coucher
 Chambre à coucher
Chambre à coucher
 Chambre à coucher
Chambre à coucher
 Salle de lavage
Salle de lavage
 Piscine
Piscine
 Cour
Cour
 Cour
Cour
 Cour
Cour
 Cour
Cour

| Property Type | Bungalow | Year of construction | 1966 |
| Type of building | Detached | Trade possible | |
| Building dimensions | 16.93 m x 7.63 m | Certificate of Location | |
| Living Area | |||
| Lot dimensions | 45.72 m x 30.48 m - irr | Deed of Sale Signature | 60 days |
| Zoning | Residential |
| Pool | Above-ground | ||
| Water supply | Municipality | Parking | Garage (2) , Outdoor (6) |
| Foundation | Other | Driveway | Double width or more, Asphalt |
| Roofing | Asphalt shingles | Garage | Double width or more, Detached |
| Siding | Vinyl | Lot | |
| Windows | PVC | Topography | Flat |
| Window Type | Crank handle | Distinctive Features | |
| Energy/Heating | Electricity | View | |
| Basement | Crawl space, Low (less than 6 feet), Other | Proximity | Public transport, Cross-country skiing, High school, Elementary school, Bicycle path, Park - green area, Daycare centre, Highway |
| Bathroom | Seperate shower |
| Sewage system | Septic tank, Purification field | Distinctive features | Cul-de-sac |
| Equipment available | Central heat pump, Electric garage door | Heating system | Air circulation |
| Cupboard | Melamine | Rental appliances | Water heater |
| Rooms | LEVEL | DIMENSIONS | Type of flooring | Additional information |
|---|---|---|---|---|
| Other | Basement | 38x22 ft. - irr | Other | |
| Other | Basement | 11x13 ft. - irr | Concrete | |
| Bedroom | 11.5x13.3 ft. - irr | Flexible floor coverings | ||
| Bathroom | 8.5x7.3 ft. - irr | Ceramic tiles | Douche seulement | |
| Bedroom | 9.3x11.11 ft. - irr | Floating floor | ||
| Bedroom | 11.5x9.2 ft. - irr | Floating floor | ||
| Living room | 11.2x17.0 ft. - irr | Floating floor | Plafond en lattes de bois | |
| Washroom | 8.1x8.1 ft. - irr | Ceramic tiles | Espace laveuse/sécheuse | |
| Kitchen | 14.6x11.3 ft. - irr | Ceramic tiles | Rénovée | |
| Dining room | 14.2x10.1 ft. - irr | Ceramic tiles | Garde-manger walk-in | |
| Hallway | 6.7x8.6 ft. - irr | Ceramic tiles |
Certain travaux à terminer par l'acheteur.
We use cookies to give you the best possible experience on our website.
By continuing to browse, you agree to our website’s use of cookies. To learn more click here.